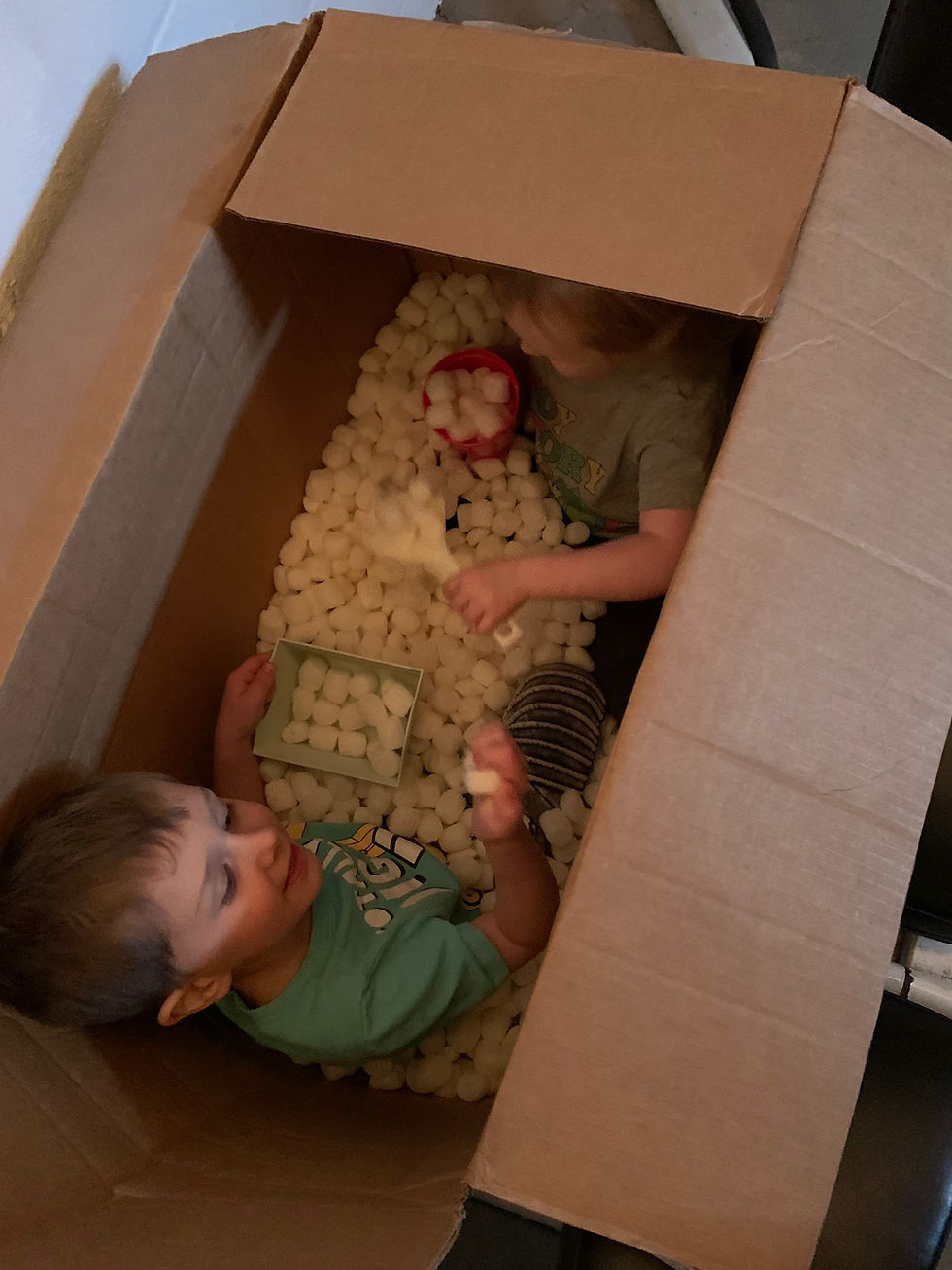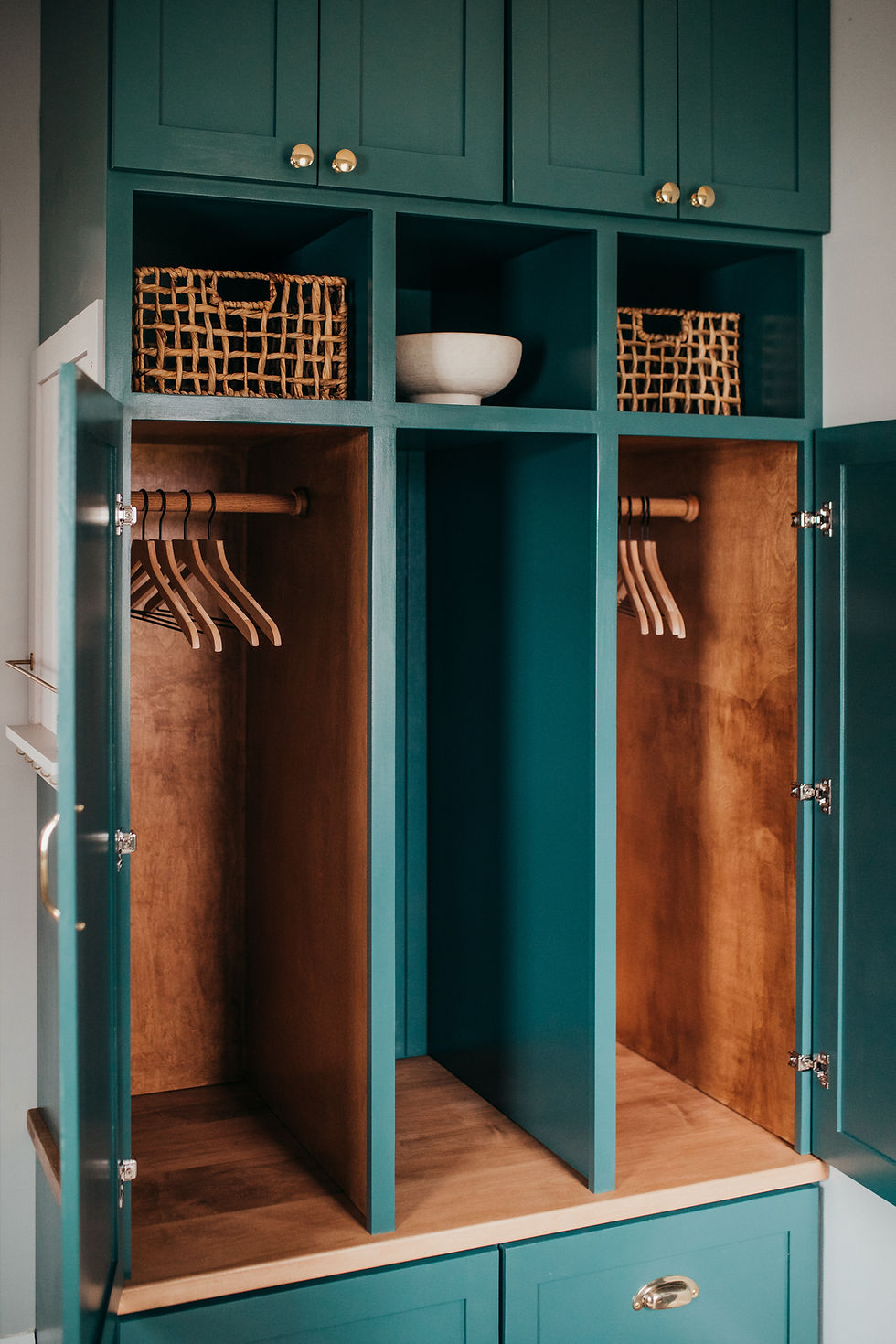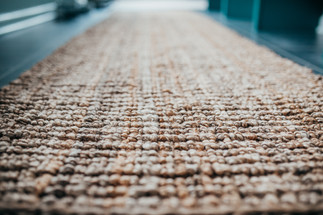While kitchens claim the title of "the heart of the home" I think mudrooms have to be the liver. (If you've been curious about how I might blend my love of design and functional medicine, here it is.)
Your liver filters out nutrients and removes toxins, manages energy, helps you digest and stores vitamins and minerals. A well-designed mudroom keeps your home in order, (or at least gives you a fighting chance) with a place for daily essentials and lesser needed items. It works with your movement patterns and allows you to move more effortlessly in and out the door.
The Frost farmhouse is a newly restored home on a family-owned farm that has been passed down over generations. This busy family with three little girls needed a room with high function. Grab and go hooks, accessible storage and a place for muddy boots. While they love that they live in a historic farmhouse, they wanted a look that was elegant and bold.
So here is what we did!

They had recently renovated this space, leaving it as a blank canvas to add in built-in lockers and benches.
We had about an 8x8 square in the immediate entry then a 10 foot long hallway beyond. Our goal was to max out storage and as you can see, they have these wonderfully tall ceilings that were calling to me to build all the way up to them.
So we grabbed measurements and I got to sketching!

I started by thinking about their movement patterns. They needed a quick drop zone close to the door. With toddlers of my own, I know the importance of giving them their own place to sit and work on their shoes and the ability to hang their own coats and bags. Especially when they are in the phase of needing to fill three backpacks with toys and snacks every time they leave the house.
"I'm bringing all of my dinosaurs and daddy's flash light in case we want to go camping."
And I do admire the foresight. How many camping trips were never realized due to lack of dinosaurs? The memories lost could fill 1,000 toy bins.
Here is what I sketched out for the kids:

I ran that bench the length of the hallway. I chose vertical shiplap to add some strength to the walls and to bring in a modern element. I don't know who decided vertical was more modern than horizontal, but what do you know, it looked fabulous!
I knew I would be adding in upper cabinets throughout the main entry, so I decided to do an upper shelf so it didn't feel like the built-ins were closing in on them at every turn. I also had a vision for adding in some plants and artwork and a long mirror above to bring a lightness to this section.
And for the 'mom and dad' closet, this is what I sketched:

A sturdy bench with drawers below. Wardrobes for coats and a mix of open and closed storage all the way up. And because grab and go hooks work amazingly for everyone, including tired parents, they asked for a few hooks of their own in the center.
We also came up with sort of an everybody area immediately to the left of the entry. More hooks. More floor to ceiling magic.
She also loved the idea of a command station, so I kept that in mind. We all know the panic of getting a text from a friend asking, "hey I'm looking over RSVPs for my wedding, did you see your invite?" And that invite is gone. It's long gone. Unless you have a designer command station, of course.
And soon our own mudroom and filled with the delights of this project. Much to the delight of my children, boxes filled with 'marshmallows' seemed to arrive daily.

Jimmy went to task on the built-ins. We got high quality hardwood from Tracey's in Manlius. I'm working on my woodworker's vocab, but he cut and joined the cabinetry with dados. And that's all I have to say about that.
There were a few rounds of sanding and priming and finally the color went up on the pieces.
The mom and dad wardrobe was built in two pieces. Space got tight in the downstairs workshop so Jimmy asked if I could help him carry it upstairs to our den/playroom/ new entry in waiting... because yes, the designer's home has unfinished rooms.
I guess this is why I do crossfit. You never know when your husband will casually ask for a hand lifting up a 6'x4'x2' giant wood wardrobe up the stairs. You can watch the action here.
After a couple late nights, it was install day.
We aimed to assemble as much as possible at home before transport. This was the way to go. I also know the very personal nature of entering someone's home to do work. I wanted to make sure we were as efficient as possible. Overall, it took two full days and one short touch-up day to get the room set. And finally, the pro photographer, Beth Boline stepped in.




Lots of hooks on the girls' bench. This is a 10 foot long bench with matching shelf above.
And I brought in soft, natural fibers in the rugs and textiles. Of course, ultimately this is Clover's bedroom, so we made sure to bring in a few special doggie elements!
And that's a wrap!
Thank you Frost family for the opportunity to design for you.

Beth said I "look like a builder" here, so I guess that's a fitting farewell photo. Thanks Beth!!
































Komentarai